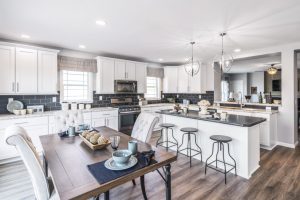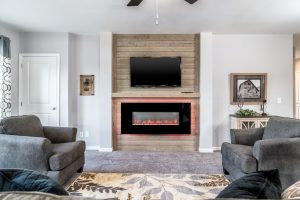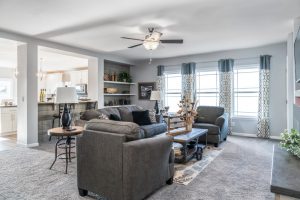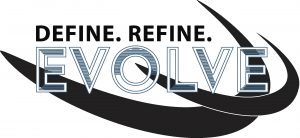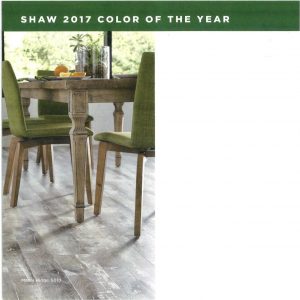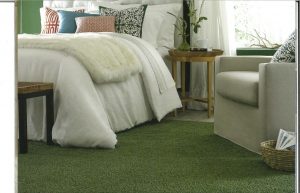We had the opportunity last week to accept and award for our Binkley Ranch Model!

The 2017 National Industry Awards Competition was held last week, and we accepted the award for Best New Modular Home Design – 1800 square feet or less!
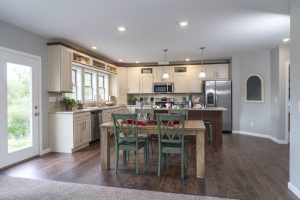
Visit Binkley’s Floorplan page to see the floorplan, photos, features, video, and tour!
Here is the description for our Binkley!
Binkley Ranch has a great exterior with a factory built recessed entry way and optional dormers! Our Binkley Ranch has many different exterior combinations, to customize and create the dream exterior for the customer. The recessed entry way leads you into a spacious and open Great Room. A recessed tray ceiling with ceiling beams gives this space some instant character. Three large windows also let great natural light into the space. The Great Room is open into the large Kitchen & Nook! The eat-in Kitchen Nook is a bright space that nicely fits a dining table and has a clearview door to the backyard. The Nook & Kitchen both have our Woodland Hickory Homestead Laminate flooring by Armstrong. The kitchen is our Chiffon Mission Flat Panel Classic Craft Cabinetry. Our Classic Craft Cabinetry is our factory built KCMA approved cabinetry system. Classic Craft Cabinetry endures a series of rigorous test, measuring structural integrity. Cabinet doors, drawers and even the finish is tested before earning the KCMA Cabinet Certification. The kitchen provides a gathering place for family and friends, the heart of the home needs to be functional yet inviting. The Binkley cabinet layout is perfect for the cook of the family, and the island space provides extra prep space as well as a great space for gathering. The back wall of the kitchen is a triple window with beautiful built-in cabinetry cubby spaces above. The Chiffon cabinetry with our Sienna Maple island look fantastic with our Wilsonart Bianco Romano countertops and Alabaster Sands ceramic backsplash with Fanfare mosaic insert. Our Binkley also includes our GE Gold Plus Stainless Steel Appliance Package and an additional Over the range Microwave. A walk-in pantry with great additional storage space is also located in the Kitchen & Nook space. A spacious Utility room is off the kitchen, prepping the home for an optional front garage application on site. The Utility space has a washer and dryer hook ups, built-in cabinetry between appliances and a laundry sink, a window is standard here, with an exterior door being optional. The bedrooms in this home are separated by the living space. The Master Bedroom is off the Kitchen, it features a walk-in closet, and an attached Master Bathroom. The Master Bathroom features double lav sinks with our Chiffon Maple Cabinetry, and our optional 48”x72” walk-in ceramic tile shower! The tile shower is shown in Raffia with Evening Mixer mosaic accent. The secondary bedrooms are off the Great Room and are fairly equal in size and closet space. The secondary bathroom is also located off the Great Room and is a large size for a secondary bathroom. It includes optional double lav sinks, a tub/shower combination, a linen cabinet and space! A great floorplan for any family!
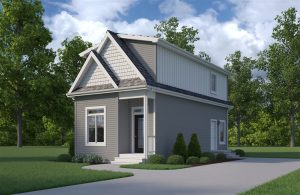
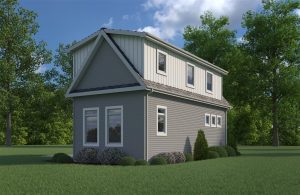
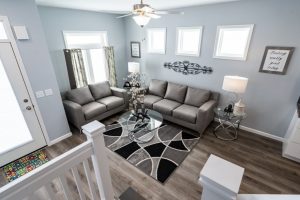
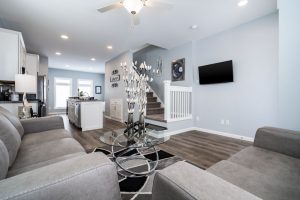
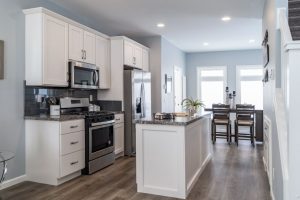
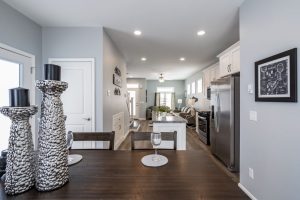
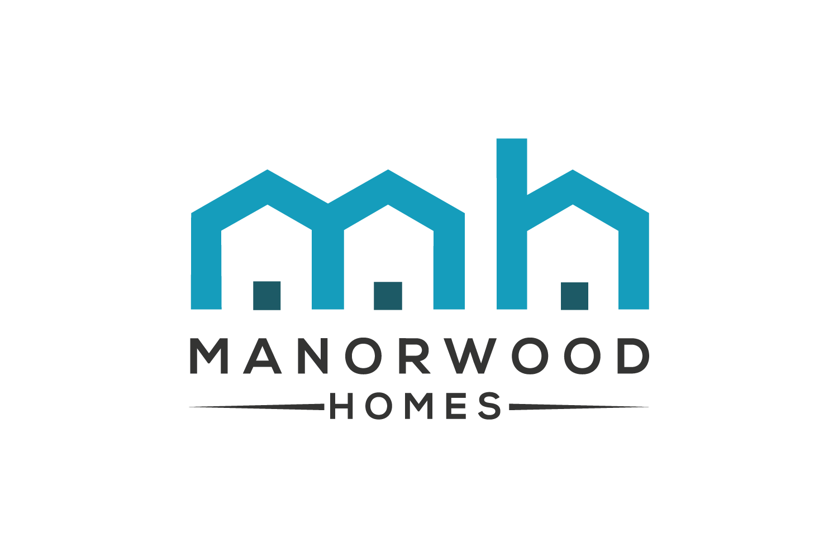
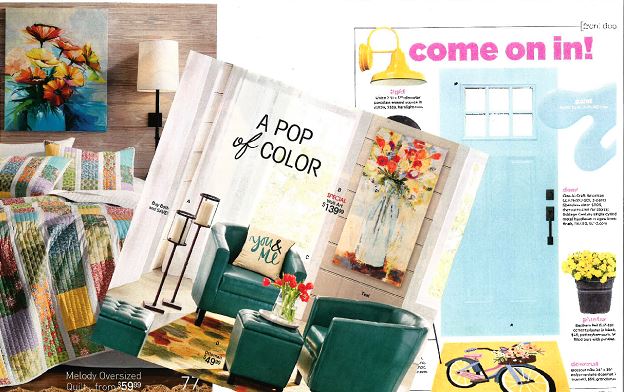
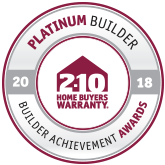
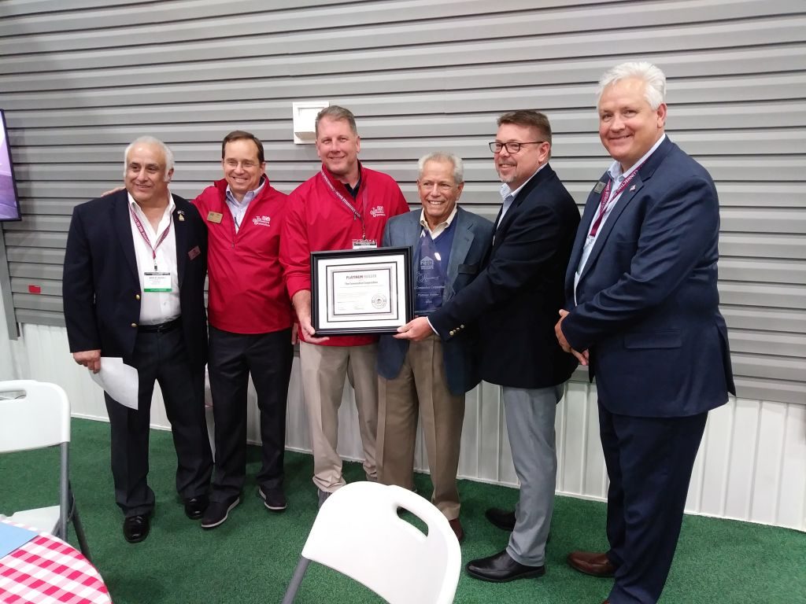
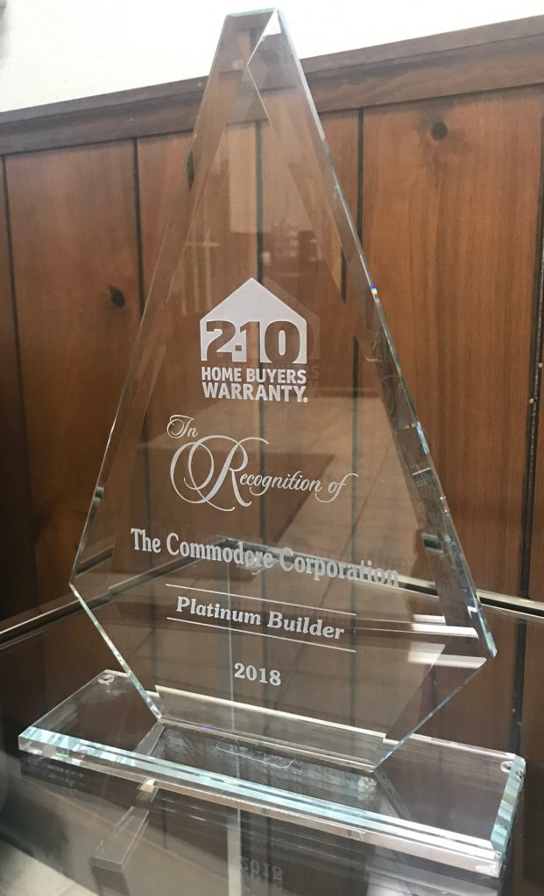
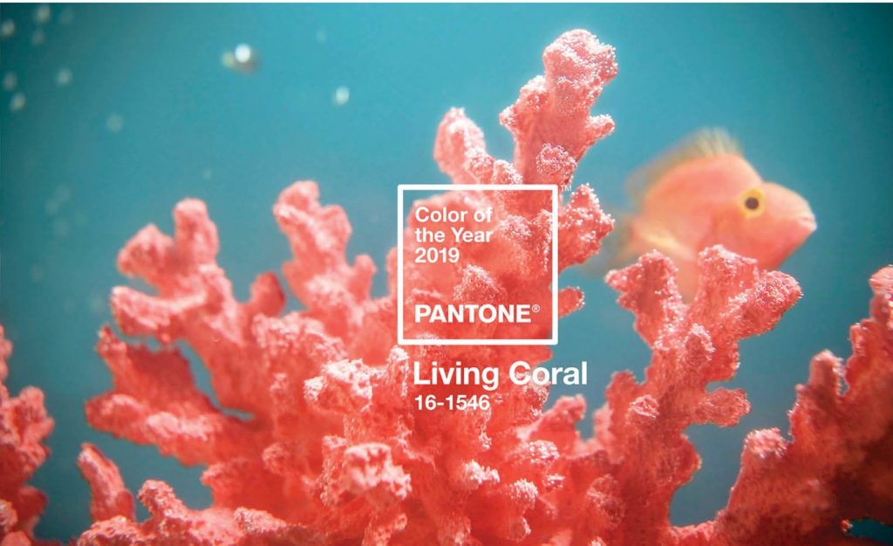
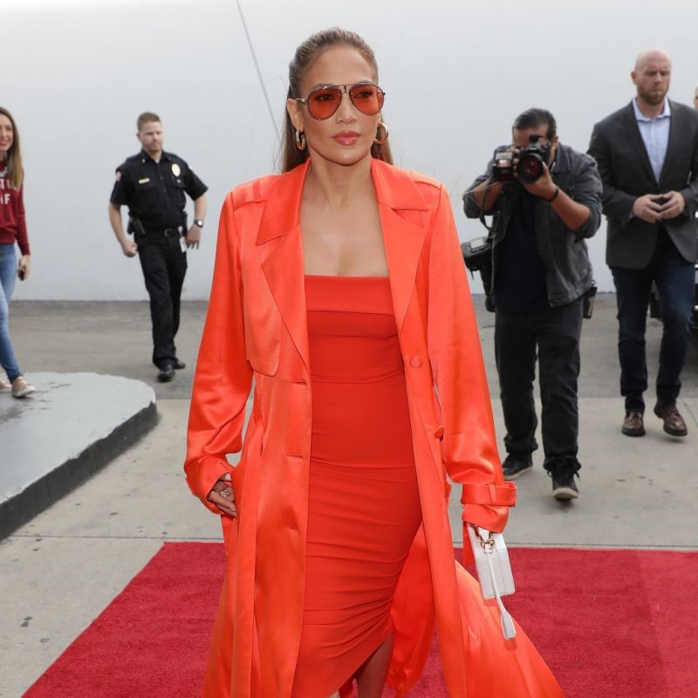
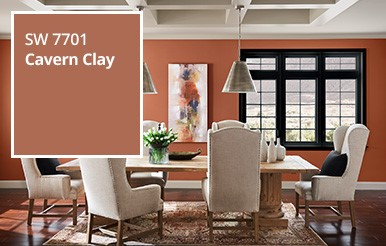
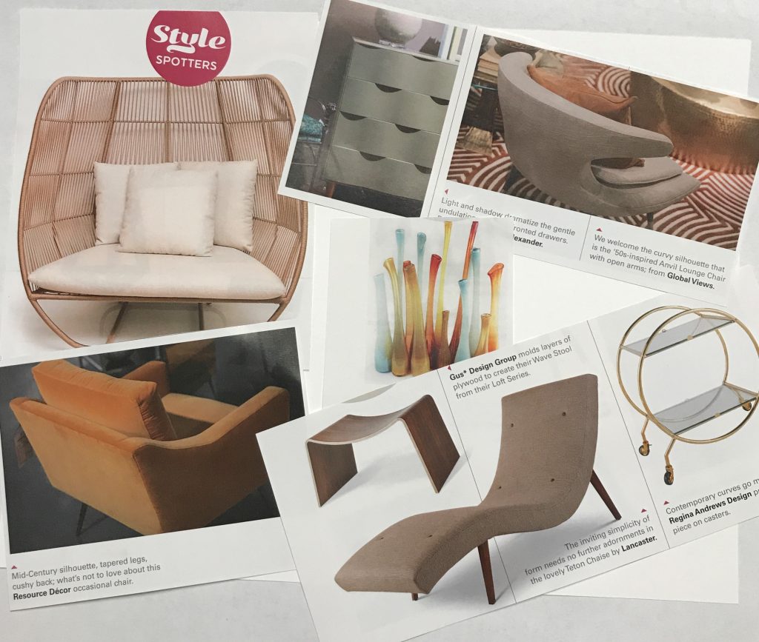
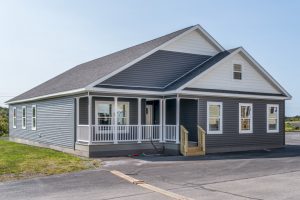 The Manorwood series is a collection of homes that covers the entire spectrum of homebuilding. If it is small and basic – Manorwood has the design for you. If you are looking for a custom design that requires a total redraw by our in-house drafting team, Manorwood can do it. Manorwood’s plans are popular in every area of the Northeast.
The Manorwood series is a collection of homes that covers the entire spectrum of homebuilding. If it is small and basic – Manorwood has the design for you. If you are looking for a custom design that requires a total redraw by our in-house drafting team, Manorwood can do it. Manorwood’s plans are popular in every area of the Northeast.