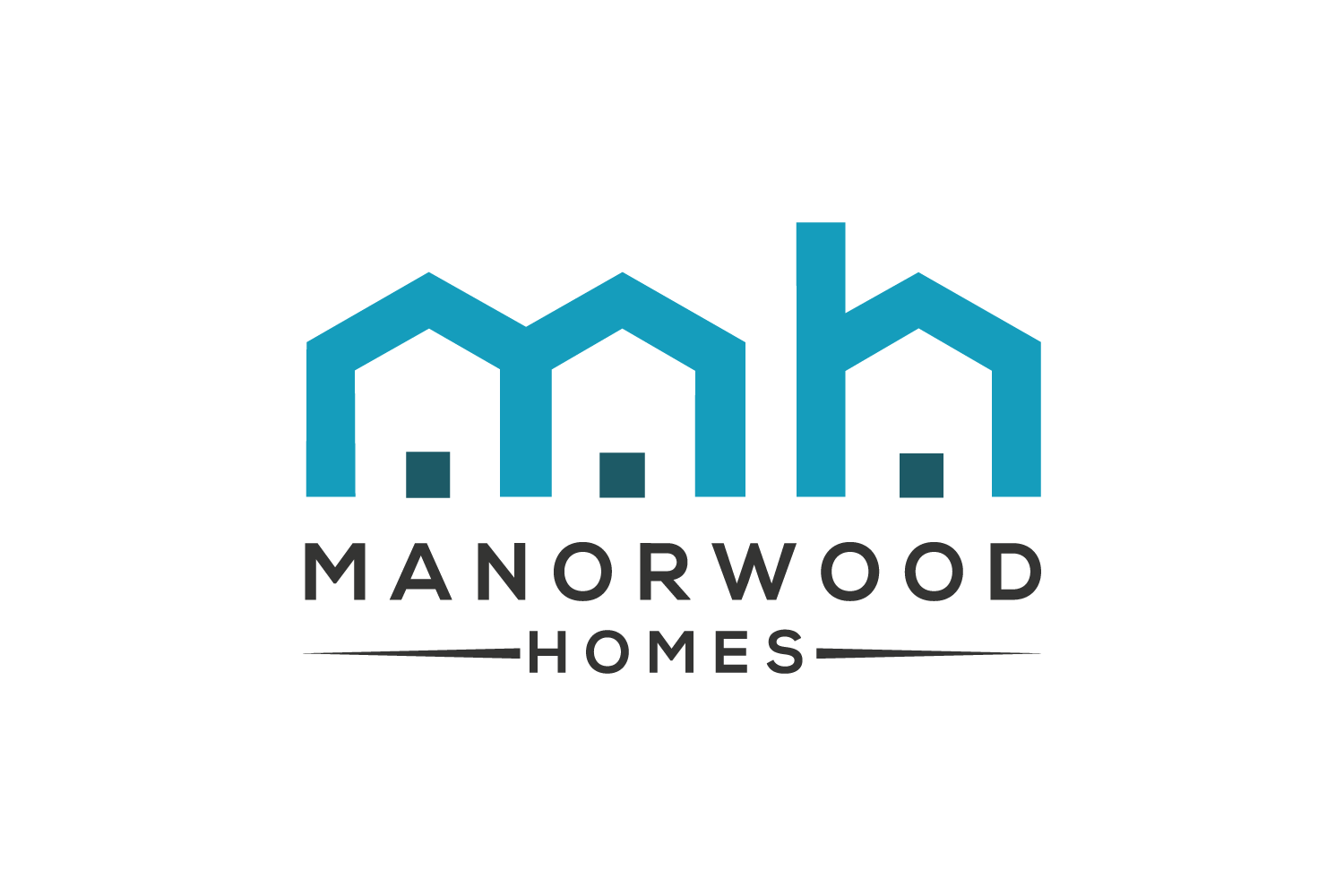The Bellissimo!
Bellissimo – NH376A Our Bellissimo Ranch home is a feature home this year with great standard features that our other homes do not include as standards! The home has great value and will wow you! A great recessed entry wall greets you as you enter the home, a formal foyer is the first thing you […]
