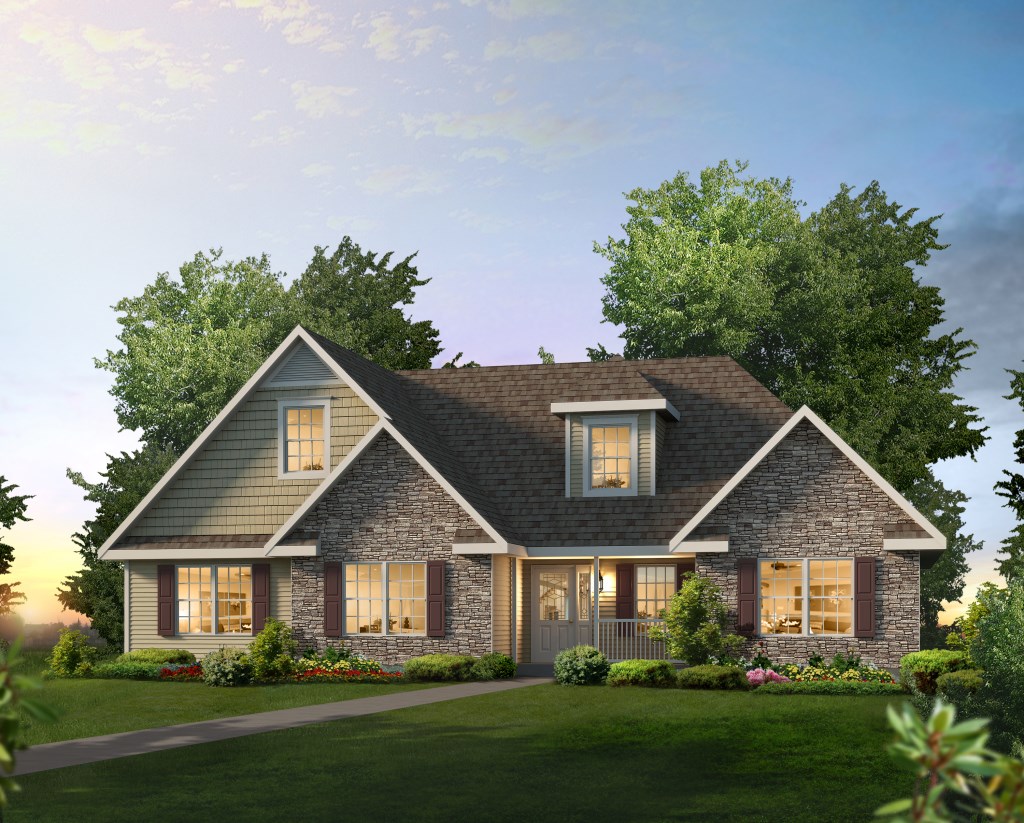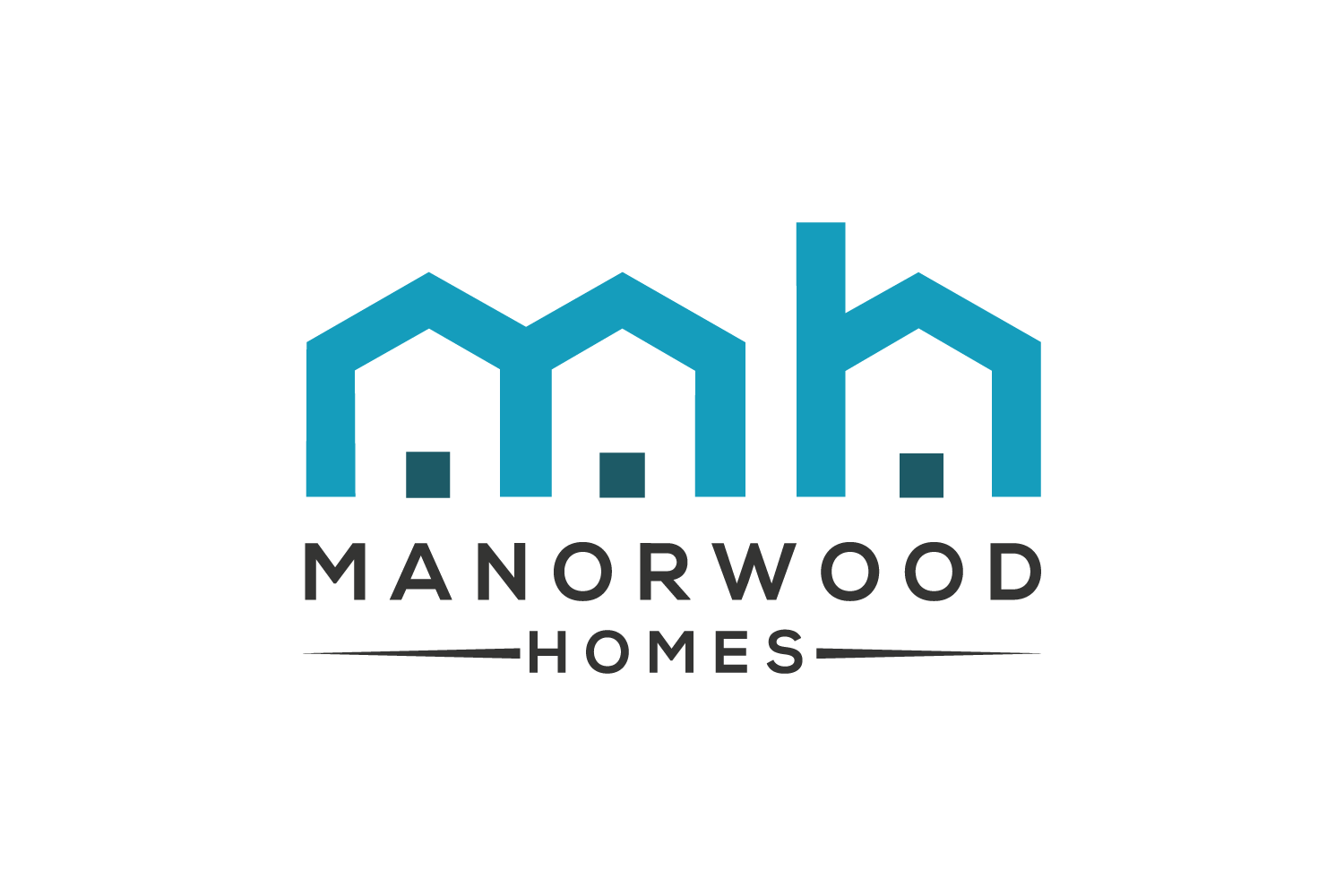
Wiltshire – NH366A
The Manorwood series is a collection of homes that covers the entire spectrum of homebuilding. If it is small and basic – Manorwood has the design for you. If you are looking for a custom design that requires a total redraw by our in-house drafting team, Manorwood can do it. Manorwood’s plans are popular in every area of the Northeast United States.
The Wiltshire is an 1878 sq. ft ranch with great curb appeal. A standard covered front porch draws you into the home. A nice foyer and a built-in bench make the entry in this home a nice area to welcome guests. The large great room is open into the kitchen and has great space for seating arrangements and even a great spot for an optional fireplace to be your focal point. The kitchen is open into both the living room and the morning room making this home perfect for entertaining guests. The kitchen features a large island that houses the kitchen sink, optional dishwasher and offers a nice amount of seating. The cabinets in this kitchen are fantastic, tons of storage space, and countertop space to go with it. The open morning room features 4 large windows making this a bright space that will fit a nice sized dining table! The other side of the home features all three bedrooms and the optional stairways. The master bedroom is towards the back of the home and offers a very large walk in closet and attached master bathroom. The bathroom has double sinks, walk in shower, soaker tub, separate toilet area, all of this is standard with the option to upgrade to tile, different tubs, etc. The secondary bedrooms are both at the front of the home and are pretty equal in size and storage space. The secondary bathroom is also located in this hallway. This is a beautiful home you must see!
