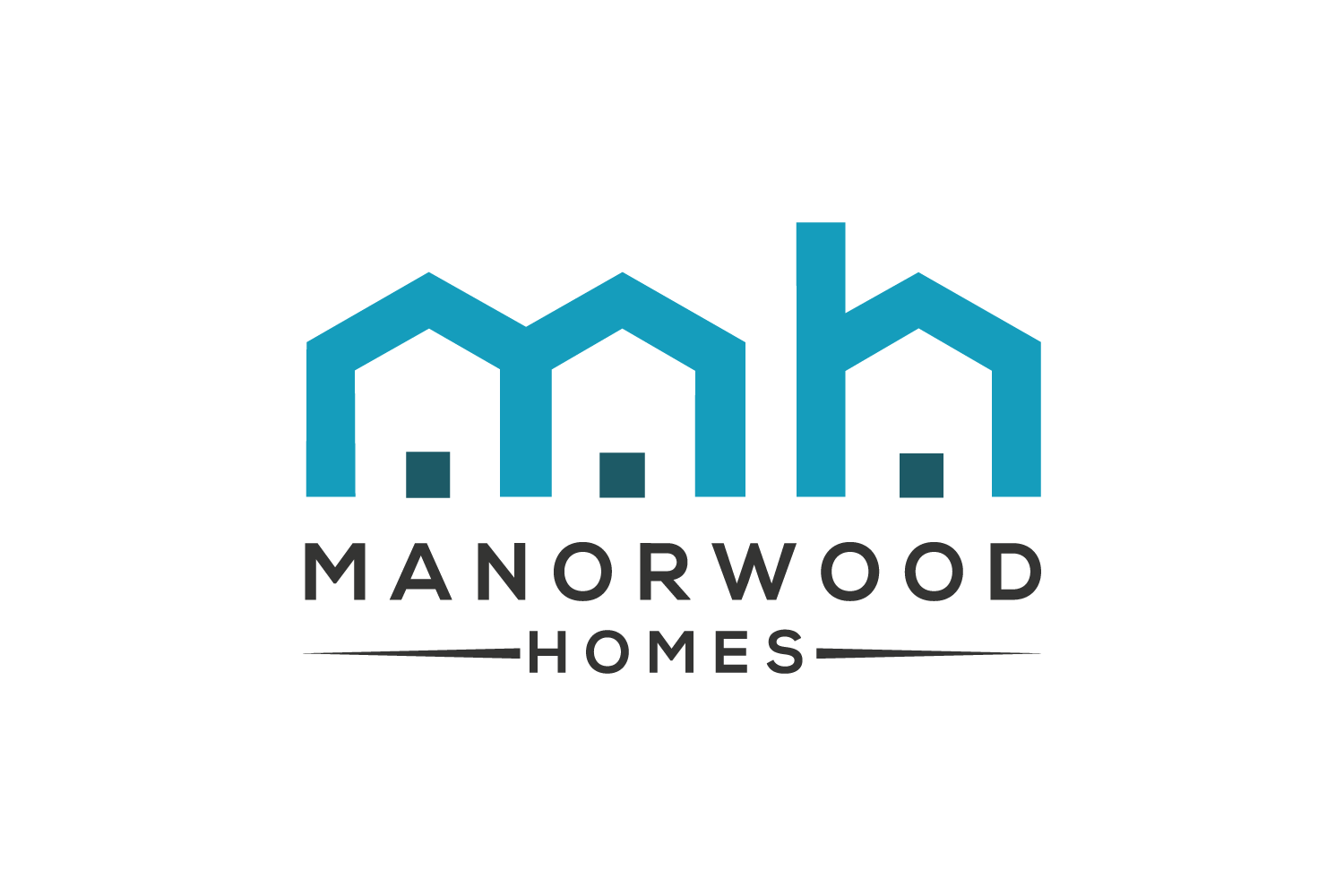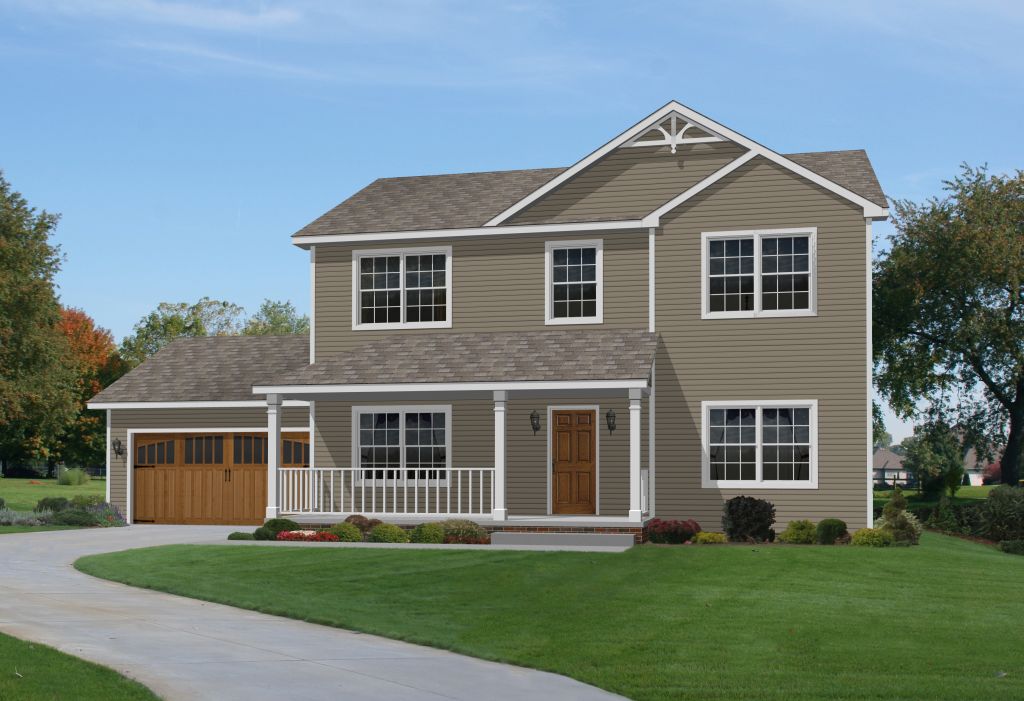The Buckingham is a two-story 1872 sq ft. home that has 4 bedrooms, 2.5 bathrooms. The first floor of the home features a spacious living room as you enter from the formal foyer area. The kitchen and nook area are off the living room with a good amount of cabinet space and countertop area, and an optional island is available to add even more space. A half bath is off of the nook area and also features the washer & dryer space. The master bedroom is separated from the others and features and attached bath and walk in closet. The other 3 bedrooms are on the second floor as well as the other full bathroom. A very open den area is also on this floor that would make a great second living room. If you need a 5th bedroom it can take the place of the den and add a very large closet. See the details of these options on the floor plan drawing. A great home with tons of options and lots of space! Check out the details and photos, as well as see the standard features and optional upgrades!
Click here to visit the homes’ information page!

