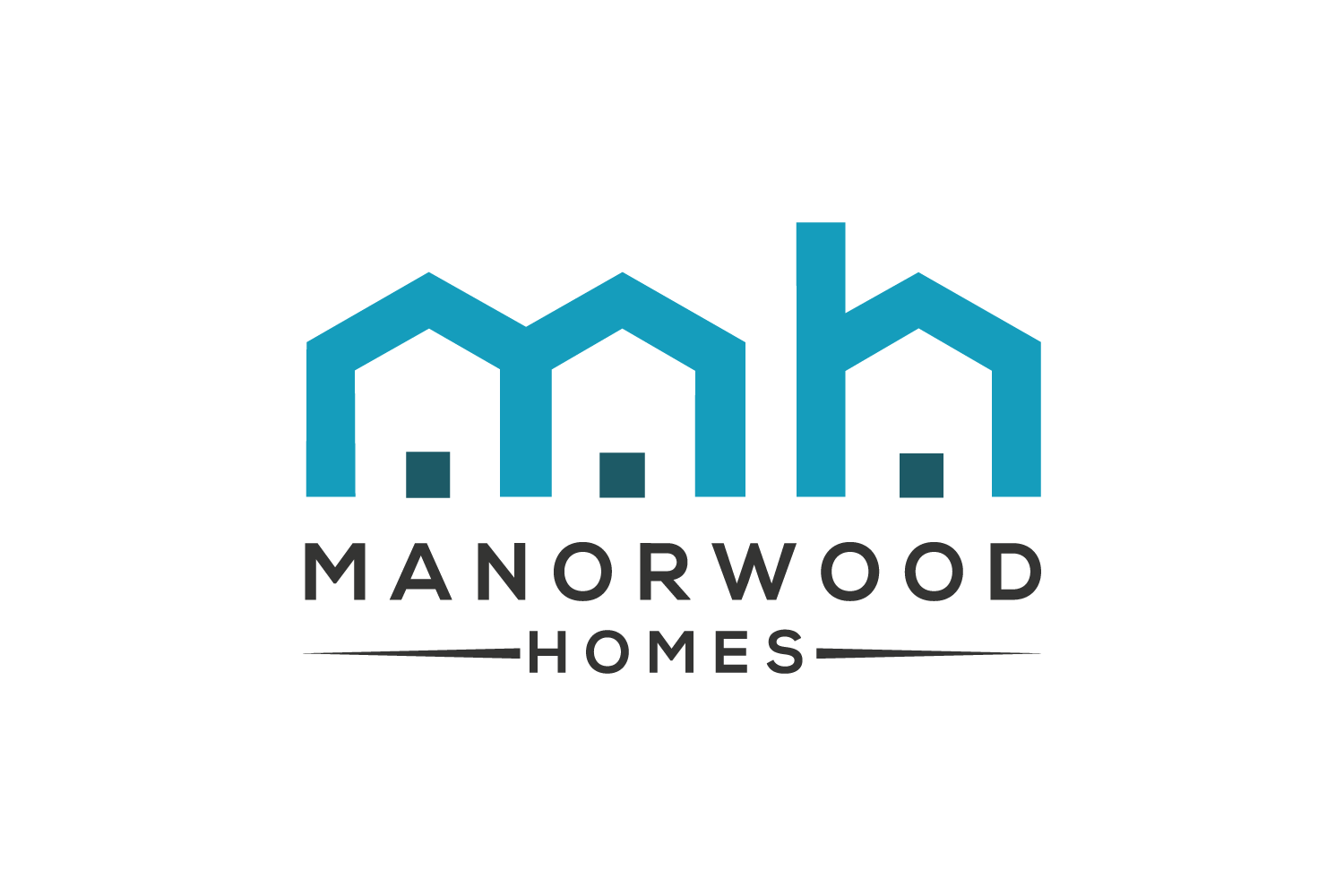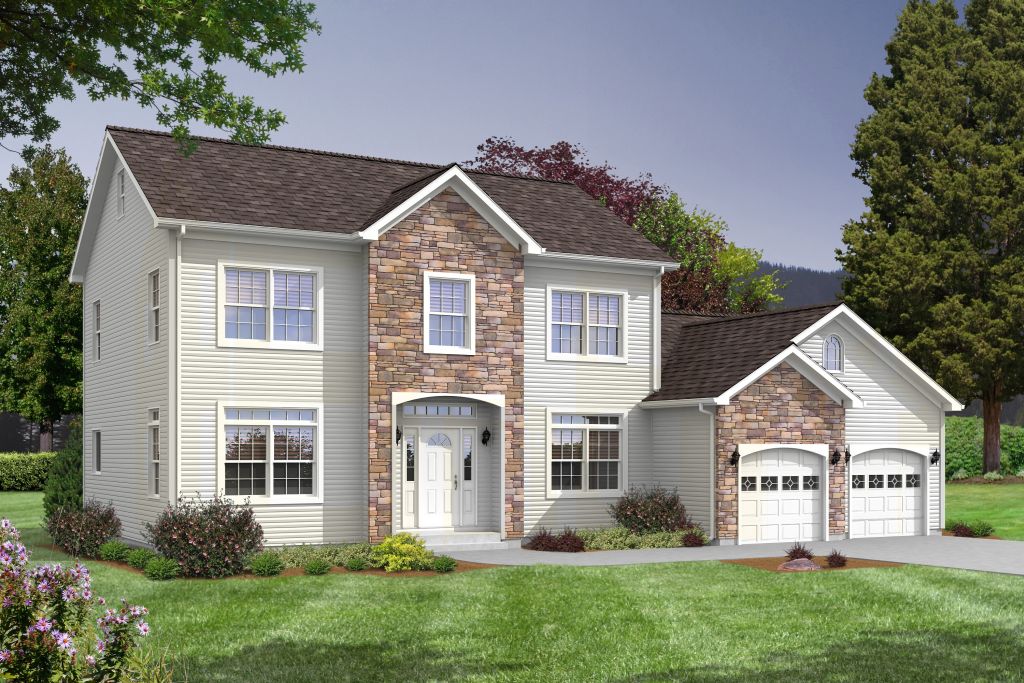The Carlisle is a 2-Story home that offers 4 bedrooms and 3 bathrooms, as well as a great living space! When you enter this home a large open foyer greets you – the staircase is open and the foyer is open above so it is a very bright space. The foyer opens into the living room, if this living room doesn’t suit your family you can either omit the garage and add the family room, or you can add the great room onto the back of the home, to give your family more space. The kitchen in this home has an awesome amount of storage space and countertop space, the cook in the house will love this kitchen! You can select your countertop, backsplash, cabinet, and floor color to make this kitchen your dream! The bedrooms in this home are separated the master bedroom is on the first floor while the other three are on the second. The master bedroom has an attached bathroom and a nice size walk in closet. The bathroom includes double sinks, a walk in shower and a soaker tub! The secondary bedrooms are located upstairs and all 3 of them are very similar in size and closet space. There is also a study at the top of the stairs, could be an office space, play room, family room, etc. This is a great home that has many options to accommodate your family! Take a look!

