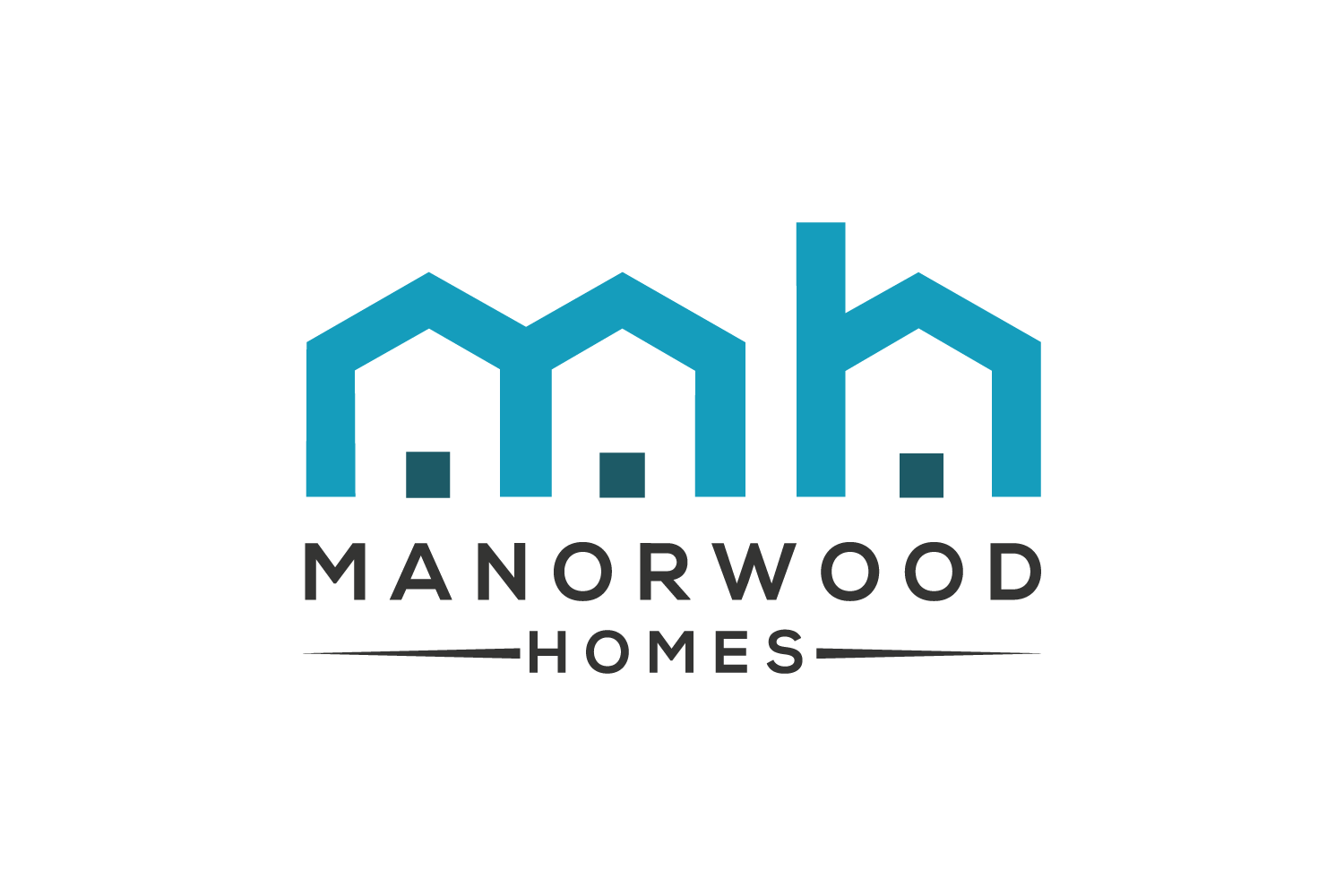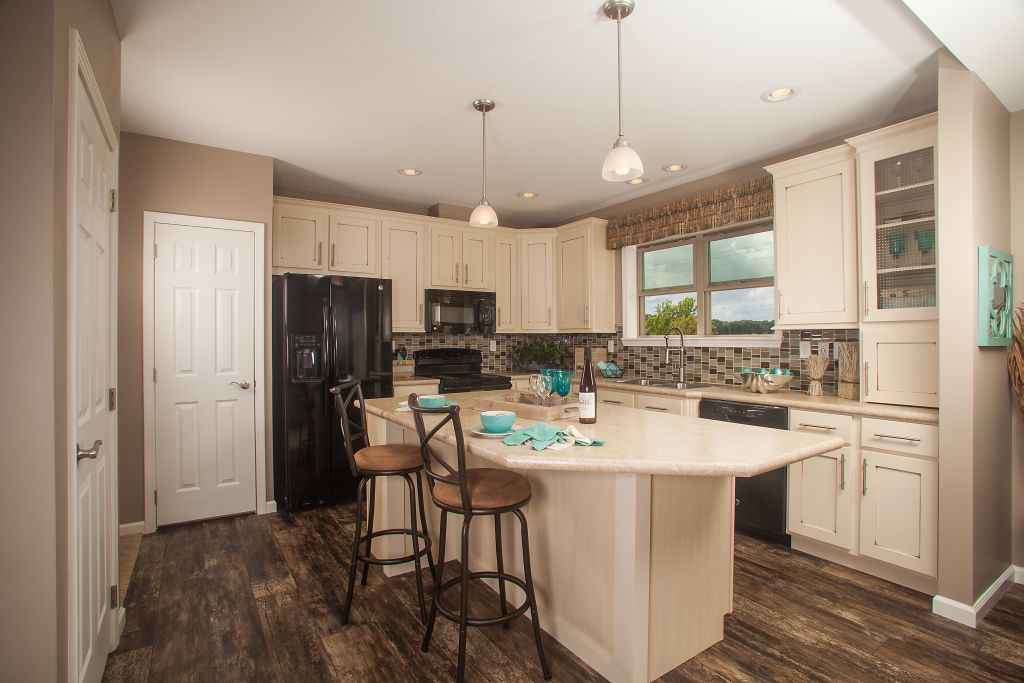The Augustine is a beautiful home, which can be made a cape! Entering the Augustine a nice foyer with a divider half wall with shelves and column greets you. If you make this home a cape, the stairway is also right off the foyer. The foyer leads you into a spacious great room that is open into the nook and kitchen! Adding the optional tray ceiling to the nook gives a more defined area to the space. The open concept kitchen features a great island with seating area, pantry closet, and great cabinet space! A large picture window is a great option to add over the kitchen sink for the natural light to pour into the space! The bedrooms in the Augustine are grouped off the kitchen hallway. The secondary bedrooms are close in size and storage space and both feature double windows! The master bedroom is nice size and features a walk-in closet and attached bathroom. The master bathroom features double sinks, a soaking tub, and walk-in shower, with many options to change to create the master bathroom of your dreams. The utility room in the Augustine is a great size and has a nice space for your washer and dryer along with a cabinet area and utility sink! This home has a great layout and fantastic features, it is a must see!

