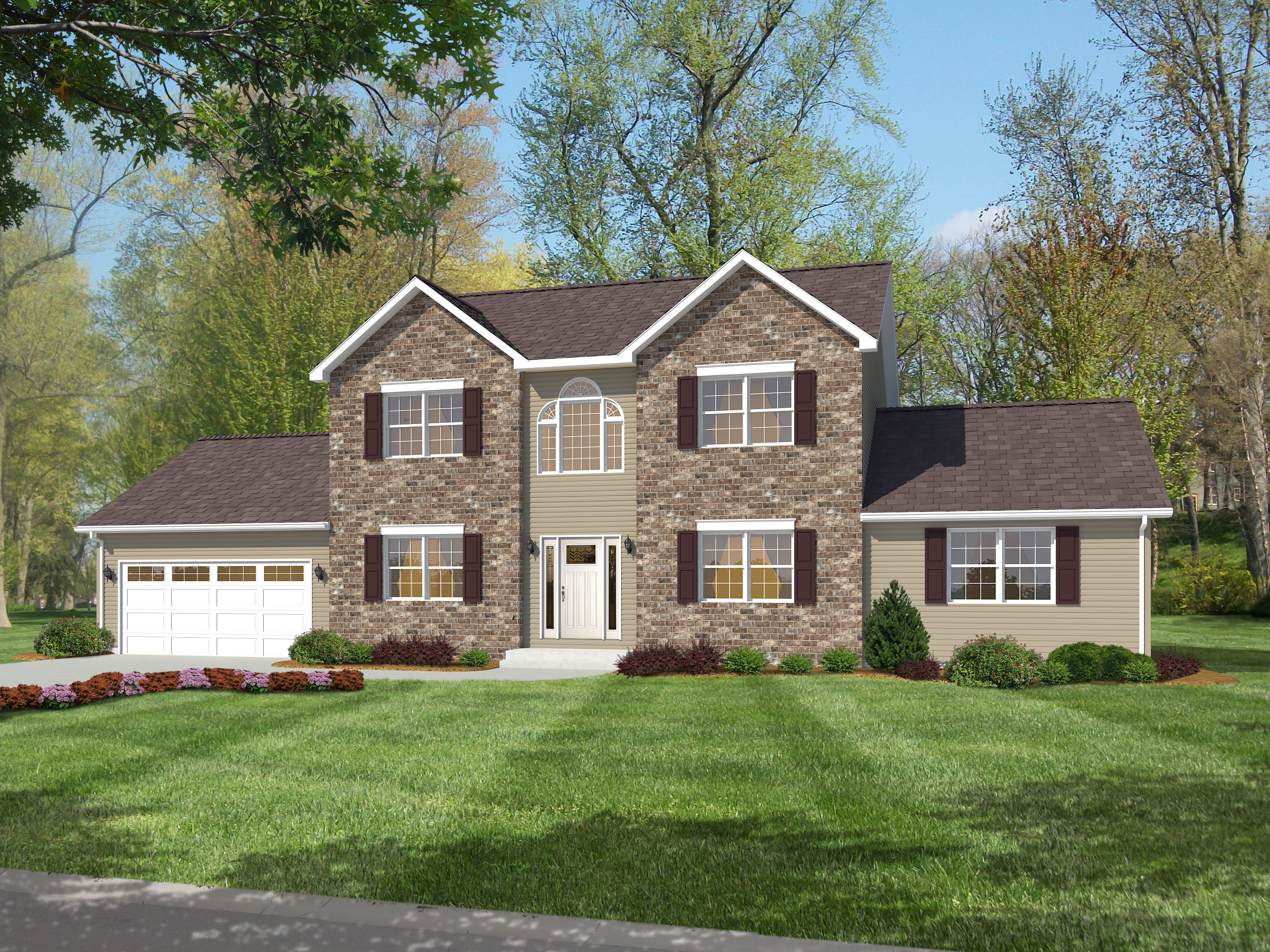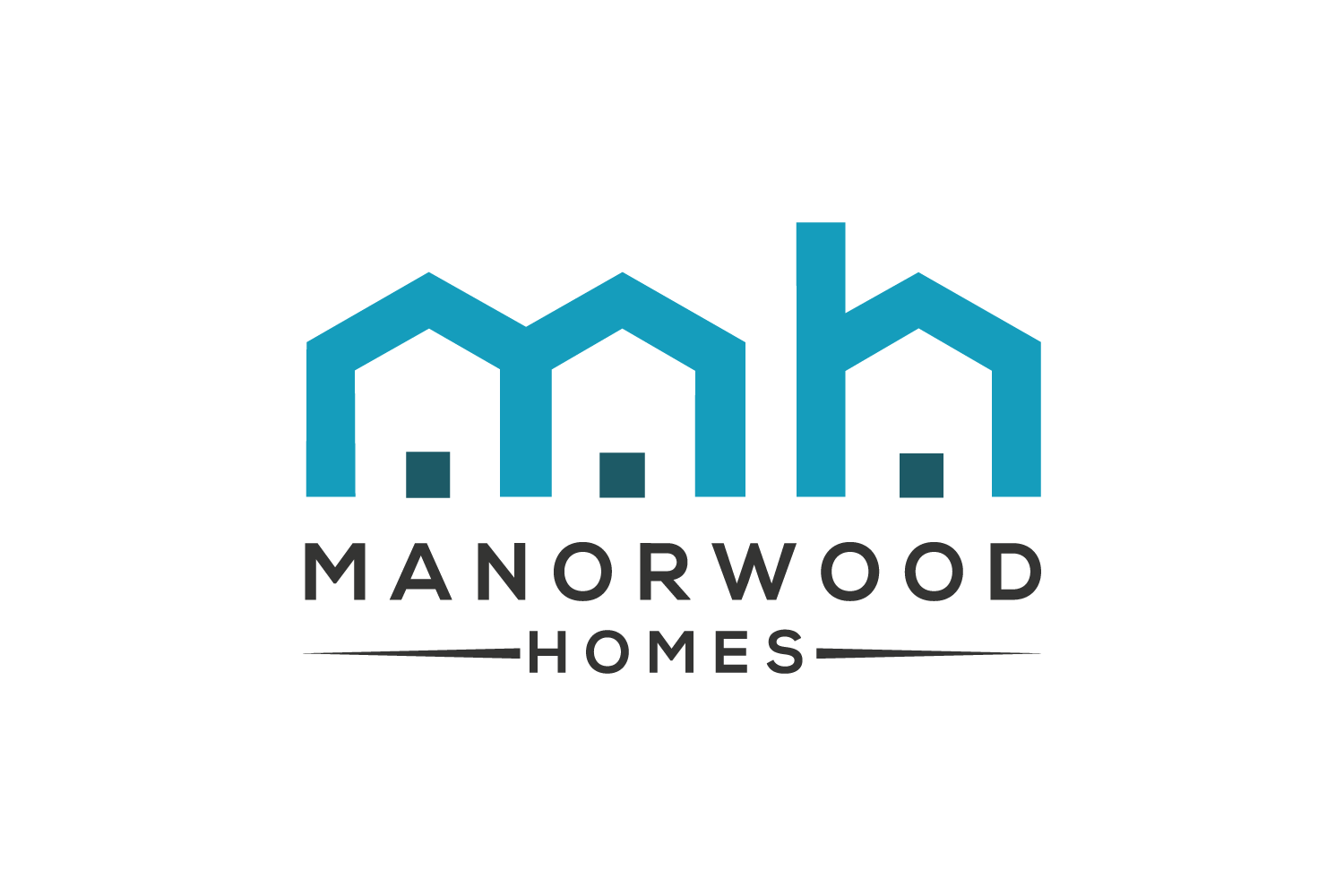
Manorwood Homes North Star Two Story (NS309MA) has an inviting floor plan where comfort meets practicality. The North Star has four bedrooms, and two and half bathrooms and is approximately 2378 sq.ft. Upon entering the home you are greeted by a large formal foyer that is open to the second floor. The Great Room in this home is a fantastic place for your whole family to be together, a great optional fireplace warms the space, and creates a perfect focal point for the room. The home has a great flow to it and has a formal type feel to it. From the great room you go into the large eat-in kitchen. This kitchen features cabinets along both walls, with great windows above the kitchen sink, and an optional island in-between. Off the kitchen is the utility room and a half bath for the first floor. The Kitchen nook leads you into the formal Dining room where you also access the basement stairs. The nook also leads you to the spacious Master bedroom retreat. The master bedroom features a large walk in closet, and an attached bathroom. The master bathroom features double sinks, a walk in shower, soaker tub, with the ability to option in other upgrades. The second floor is where the secondary bedrooms are located and the 2nd full bathroom. There is also an open bonus room at the top of the stairs. This home has great space for the whole family. Check out the details on the NorthStar to learn more!
