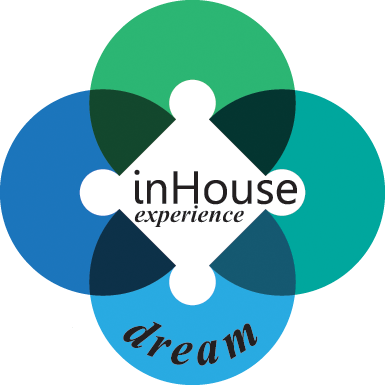
Our NEW 2-Story Exterior Elevation is Now Available to begin customizing. Create your dream exterior today! View our inHouse page HERE !
!

Our NEW 2-Story Exterior Elevation is Now Available to begin customizing. Create your dream exterior today! View our inHouse page HERE !
!
The Color Marketing Group presents a Color Alert! Berrylicious!
The article reads ” Whether spring, summer, fall, or winter, there is no denying the luscios temptation of deep berry hues. The richness of Color Marketing Groups “Berrylicious” is mouthwatering and practically palatable as it graces homes and fashion.
Realized in everything from textured brocade to fu to pain to context textile, it is a color that can stand alone as well as offer a springboard from which other hues can contrast. It is fresh way to enliven grey, becomes shocking with coral, and can be calming when layered with other berry-inspired hues.
Fresh from the produce aisle. “Berrylicious” brings luscious to glorious life.
Take a peek at the article! Stay up to date with our Designers Tips by following us here!
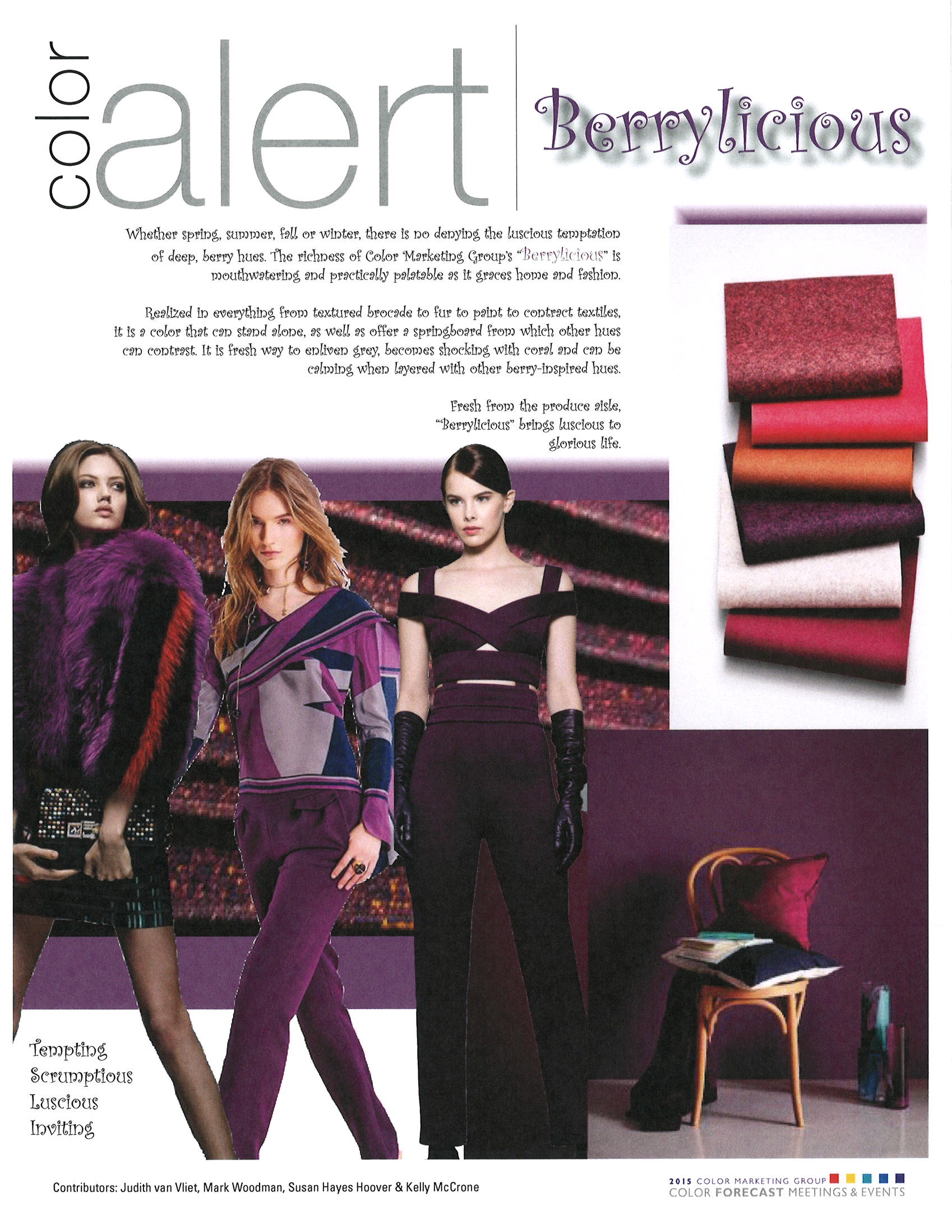
Our Bellissimo home has many standard features that are above and beyond the norm! This home has New Day carpet, radius entry way arches, and that is just the beginning. The kitchen in the this home features a standard island with an epcot ceiling light above, under cabinet moulding to give your cabinets that little extra touch, 4 standard recessed lights to lighten the space, and a pantry that contains pull-out shelving. Not to mention the GE Artistry appliance package that includes; refrigerator, range, dishwasher, & microwave over the range, which you can get in either black or white, gas or electric. A full ceramic backsplash behind the range, and a single row of backsplash in the remainder of the space complete the kitchen standards. The nook is a bright space with 4 standard recessed lights, a full view door, and two 30×72 picture windows! The living room has a great view into this magnificent kitchen & nook area, and also features recessed ceiling beams with a standard ceiling fan! The master bathroom in this home also has a wow factor with a 4’x6’ walk in ceramic tile shower it is a must see!
The outside of this home also includes some great standard features! A Sunburst front door with a ½ window sidelight attached! The recessed entry way is also standard with shake siding! Check out all the details this home has to offer!
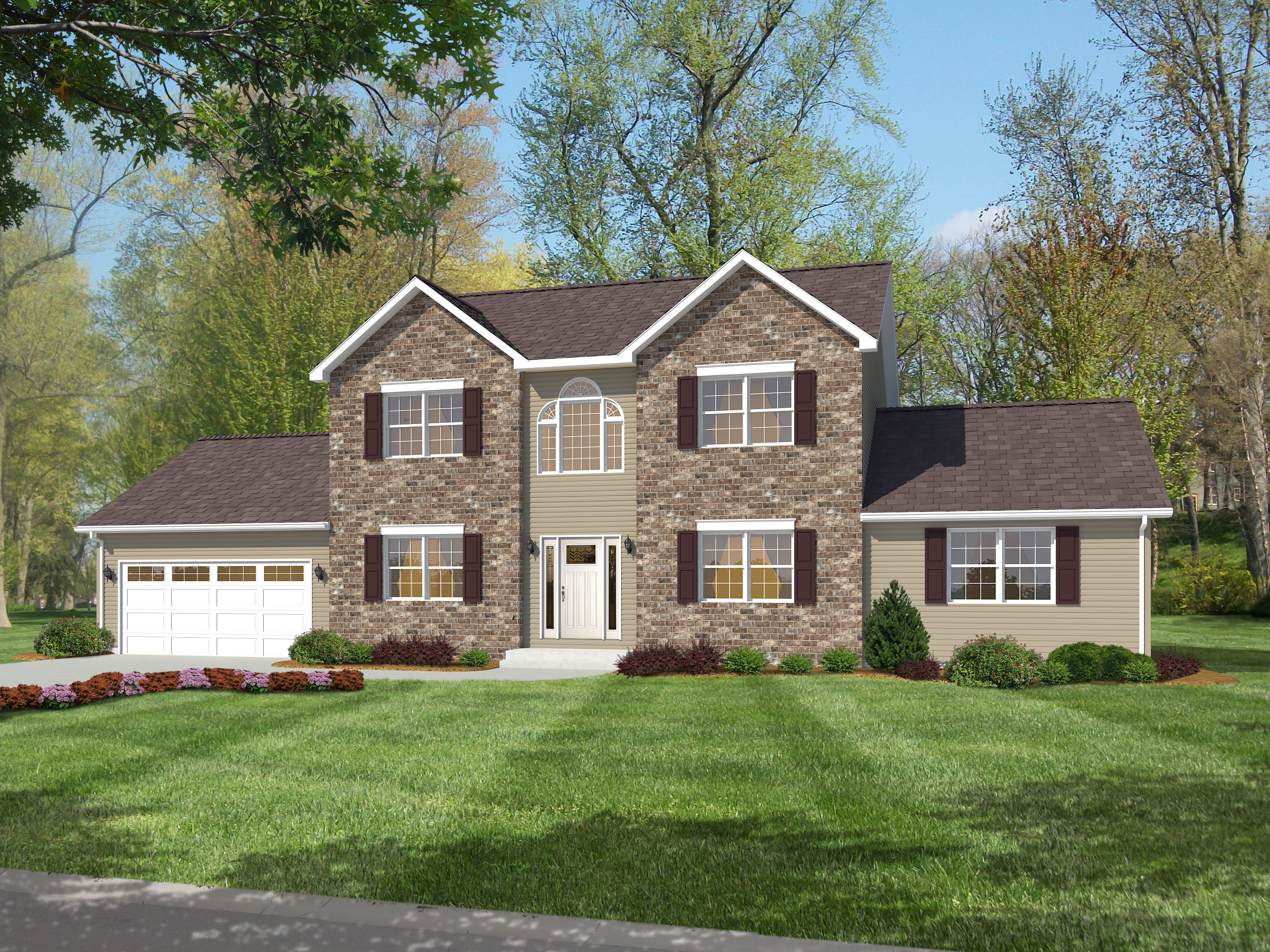
Manorwood Homes North Star Two Story (NS309MA) has an inviting floor plan where comfort meets practicality. The North Star has four bedrooms, and two and half bathrooms and is approximately 2378 sq.ft. Upon entering the home you are greeted by a large formal foyer that is open to the second floor. The Great Room in this home is a fantastic place for your whole family to be together, a great optional fireplace warms the space, and creates a perfect focal point for the room. The home has a great flow to it and has a formal type feel to it. From the great room you go into the large eat-in kitchen. This kitchen features cabinets along both walls, with great windows above the kitchen sink, and an optional island in-between. Off the kitchen is the utility room and a half bath for the first floor. The Kitchen nook leads you into the formal Dining room where you also access the basement stairs. The nook also leads you to the spacious Master bedroom retreat. The master bedroom features a large walk in closet, and an attached bathroom. The master bathroom features double sinks, a walk in shower, soaker tub, with the ability to option in other upgrades. The second floor is where the secondary bedrooms are located and the 2nd full bathroom. There is also an open bonus room at the top of the stairs. This home has great space for the whole family. Check out the details on the NorthStar to learn more!
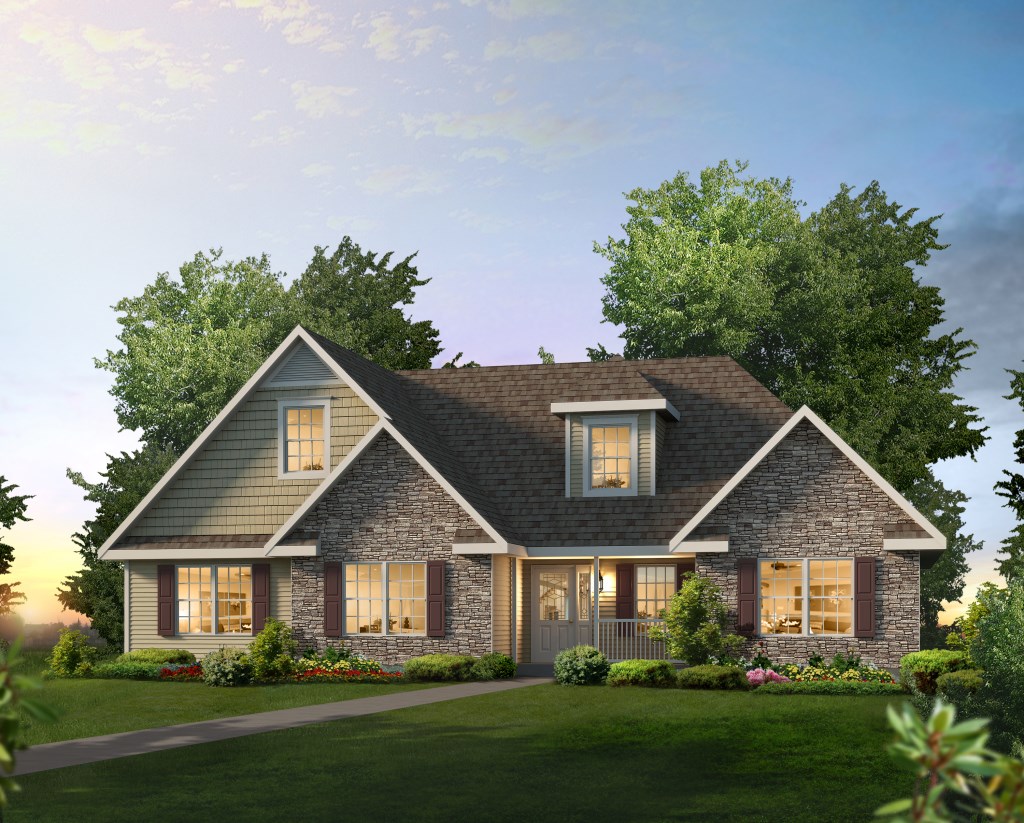
Wiltshire – NH366A
The Manorwood series is a collection of homes that covers the entire spectrum of homebuilding. If it is small and basic – Manorwood has the design for you. If you are looking for a custom design that requires a total redraw by our in-house drafting team, Manorwood can do it. Manorwood’s plans are popular in every area of the Northeast United States.
The Wiltshire is an 1878 sq. ft ranch with great curb appeal. A standard covered front porch draws you into the home. A nice foyer and a built-in bench make the entry in this home a nice area to welcome guests. The large great room is open into the kitchen and has great space for seating arrangements and even a great spot for an optional fireplace to be your focal point. The kitchen is open into both the living room and the morning room making this home perfect for entertaining guests. The kitchen features a large island that houses the kitchen sink, optional dishwasher and offers a nice amount of seating. The cabinets in this kitchen are fantastic, tons of storage space, and countertop space to go with it. The open morning room features 4 large windows making this a bright space that will fit a nice sized dining table! The other side of the home features all three bedrooms and the optional stairways. The master bedroom is towards the back of the home and offers a very large walk in closet and attached master bathroom. The bathroom has double sinks, walk in shower, soaker tub, separate toilet area, all of this is standard with the option to upgrade to tile, different tubs, etc. The secondary bedrooms are both at the front of the home and are pretty equal in size and storage space. The secondary bathroom is also located in this hallway. This is a beautiful home you must see!
DESIGN NOTES:
I recently spent some time doing a little color “trend research” by shopping at some of our local stores; Target, Kohl’s and Lowe’s. I’m not really looking for what is coming but rather what is available at the retail level.
Gray is still a dominate player. It is being used with yellow, coral and turquoise in several textile areas like towels, rugs and pillows. This gives you the perfect opportunity to jump in and spiff up your home Replace the bedding set with one that uses some of the mentioned combinations along with matching towels for the master bath. Add throw pillows in coral or turquoise to the sofa in the living room.
Another strong trend for consumers today is the predominance of the grommet style drape panels. Patterns and prints are both very popular. Don’t be afraid to refresh a house with new drape panels in the living room and family room. Panels are almost always in 84” long lengths and two panels are all that is needed to treat a window, one panel on each side of the window, or windows.
Take advantage of spring fever to give your home an updated look.
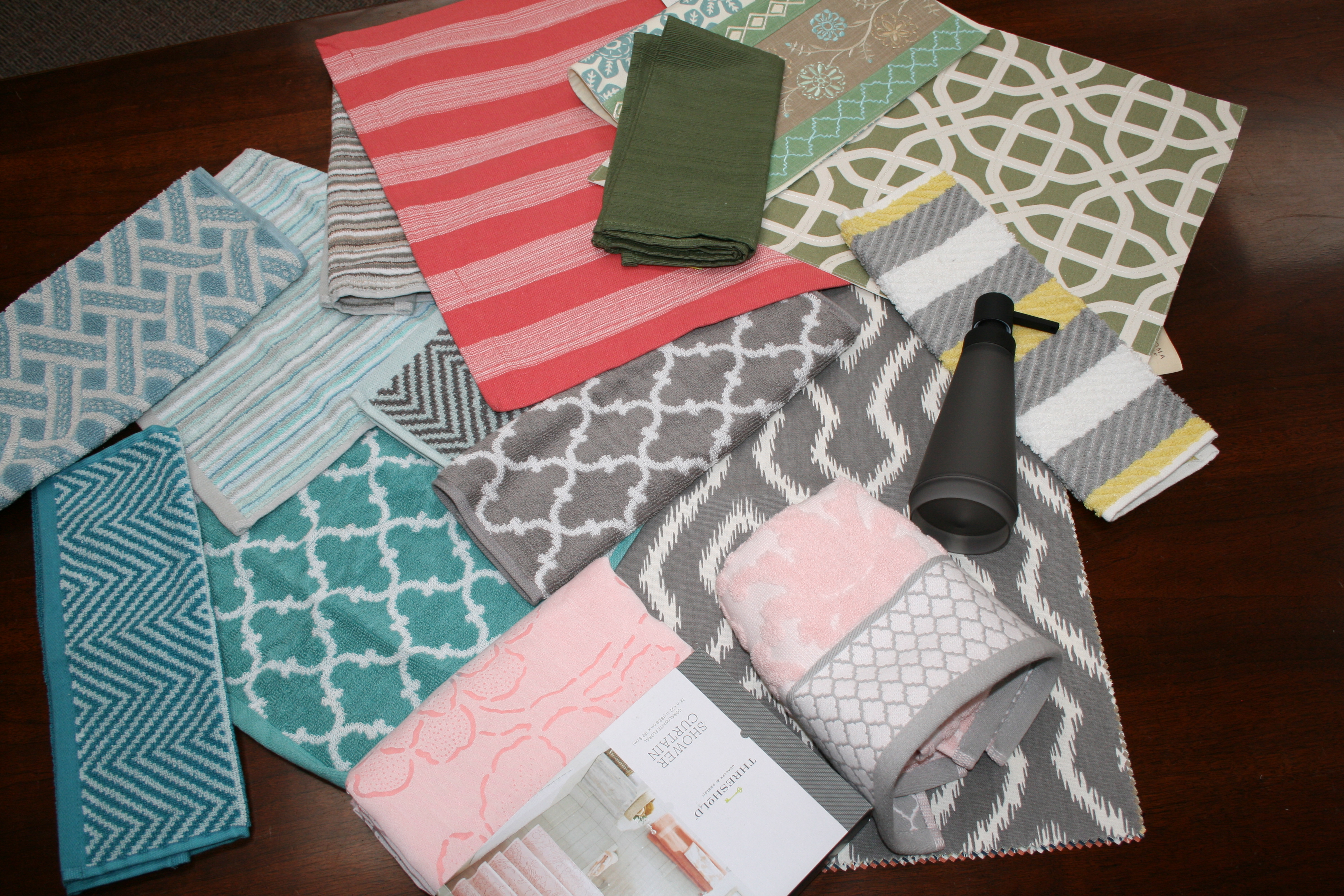
Debbie Stutsman
Corporate Director of Design
The Commodore Corporation
Our Beardslee is great floor plan that features 3 bedrooms and 2 bathrooms in 1560 sq.ft. This home offers two separate living spaces both with views into the kitchen. The kitchen in this home has a great center island that houses the kitchen sink and optional dishwasher location as well. The island has a nice overhang so it can serve for additional seating areas, and offers extra prep space. The kitchen also offers a nice 6 door pantry cabinet for great storage. The bedrooms in this home are separated by the living space with the master bedroom off the nook. The master bedroom offers a nice walk in closet and an attached bathroom. The master bathroom has some optional upgrades and a couple of different layouts. The secondary bedrooms are off the family room and both are similar in size and closet space. The family room in this home has the option to become a 4th bedroom, if this is something your family needs. This home has great options to make this home your own!
Weatherby NH375A
The Manorwood series of home is a collection of homes that covers the entire spectrum of homebuilding. Small to large, standard to custom our team can build the home for you! Our Weatherby is an 1804 square foot ranch prepared to go on a basement. A formal foyer entry way greets you as you enter into the large living room. The living room is offers great sight lines into the kitchen and nook area, a nice open concept plan. The open concept kitchen features a very nice optional island that completes the space. The kitchen has great layout with double windows over the kitchen sink to let the light into the space. A butler pantry is off the kitchen giving you ample storage space for your kitchen. The eat-in nook has a great hutch area and a nice storage pantry as well as the entrance to the basement stairs. The bedrooms in this home are separated by the living space with the master bedroom off the nook area. The master features a nice walk-in closet and an attached master bathroom. The master bathroom has some great standard features as well as some great upgrade options! Soaking tub, walk in fiberglass shower, double sink vanity area, and closed off toilet area, are just the standards – check out the upgrades available! Especially the Grand Serenity bath option! The secondary bedrooms are off the hall at the other side of the home. This home has some great features and it could be yours! Check out all the details on Weatherby!
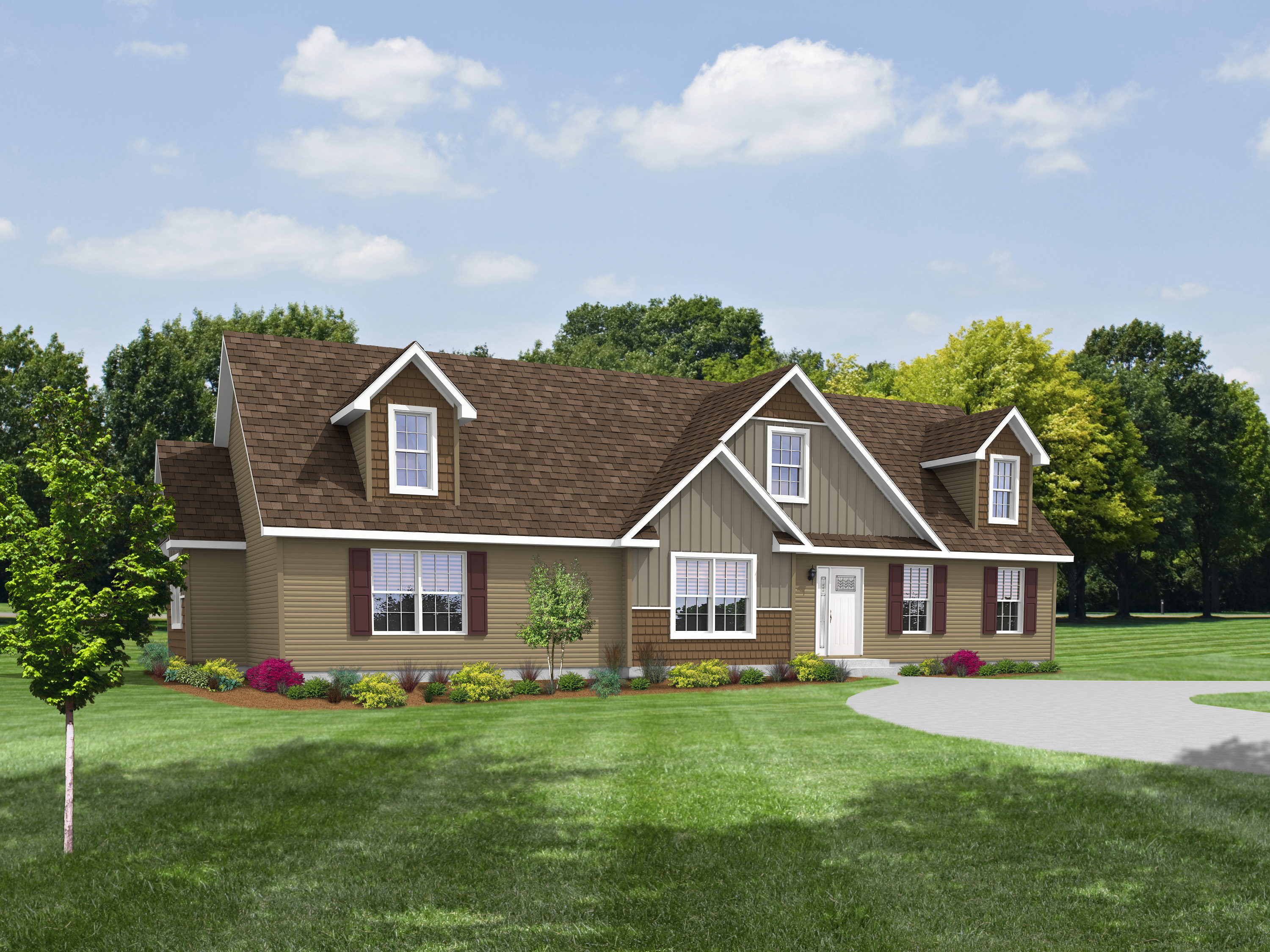
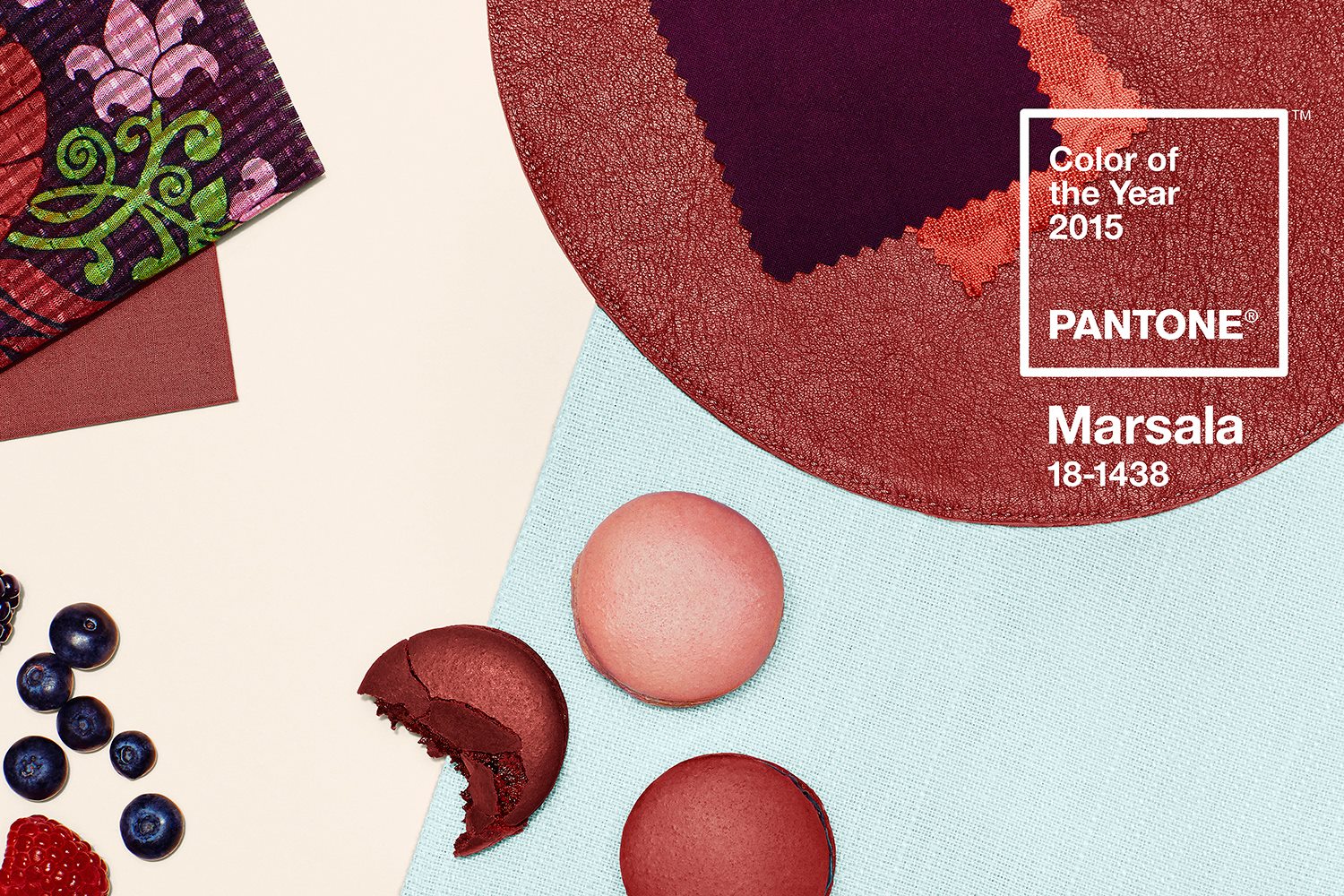
Here it is, Pantone’s color of the year, Marsala. A rich warm red which will make any room feel cozier. Watch for it in fabric placemats, table runners, throw pillows, etc., pieces you can incorporate with many of today’s neutrals to give your home a bit of an update. Marsala would also be a great color to use as a painted accent wall. Think about a master bedroom wall with the bed on that wall, switch the bedding to a soft turquoise (similar to color shown above) and add a grouping of art prints mixed with sculptural pieces and throw pillows that have complimentary colors in them. The room will take on a whole new upscale feeling. Incorporate a little Marsala into your homes for a fresh new look.
Debbie Stutsman
Corporate Director of Design
The Commodore Corporation