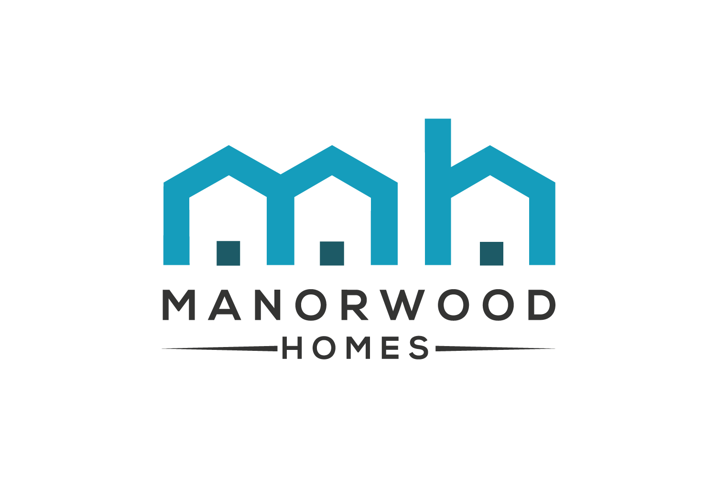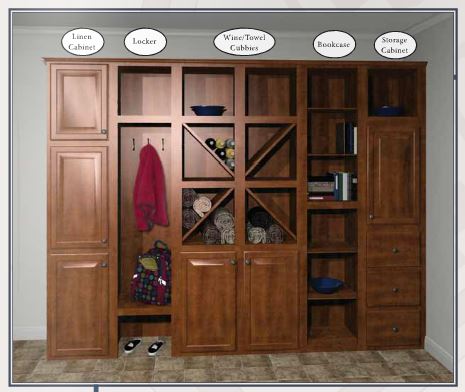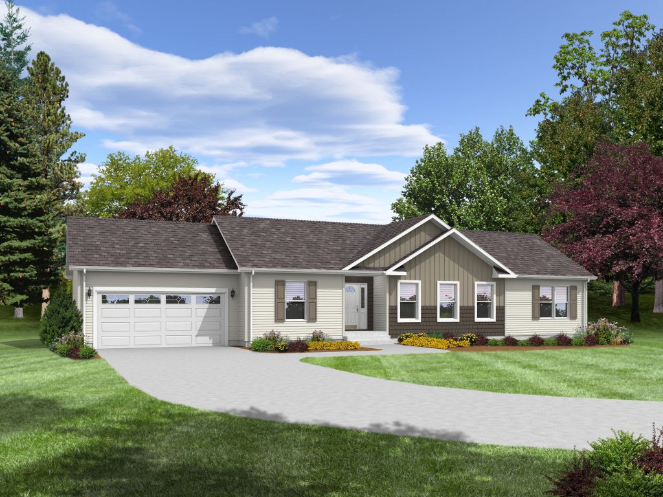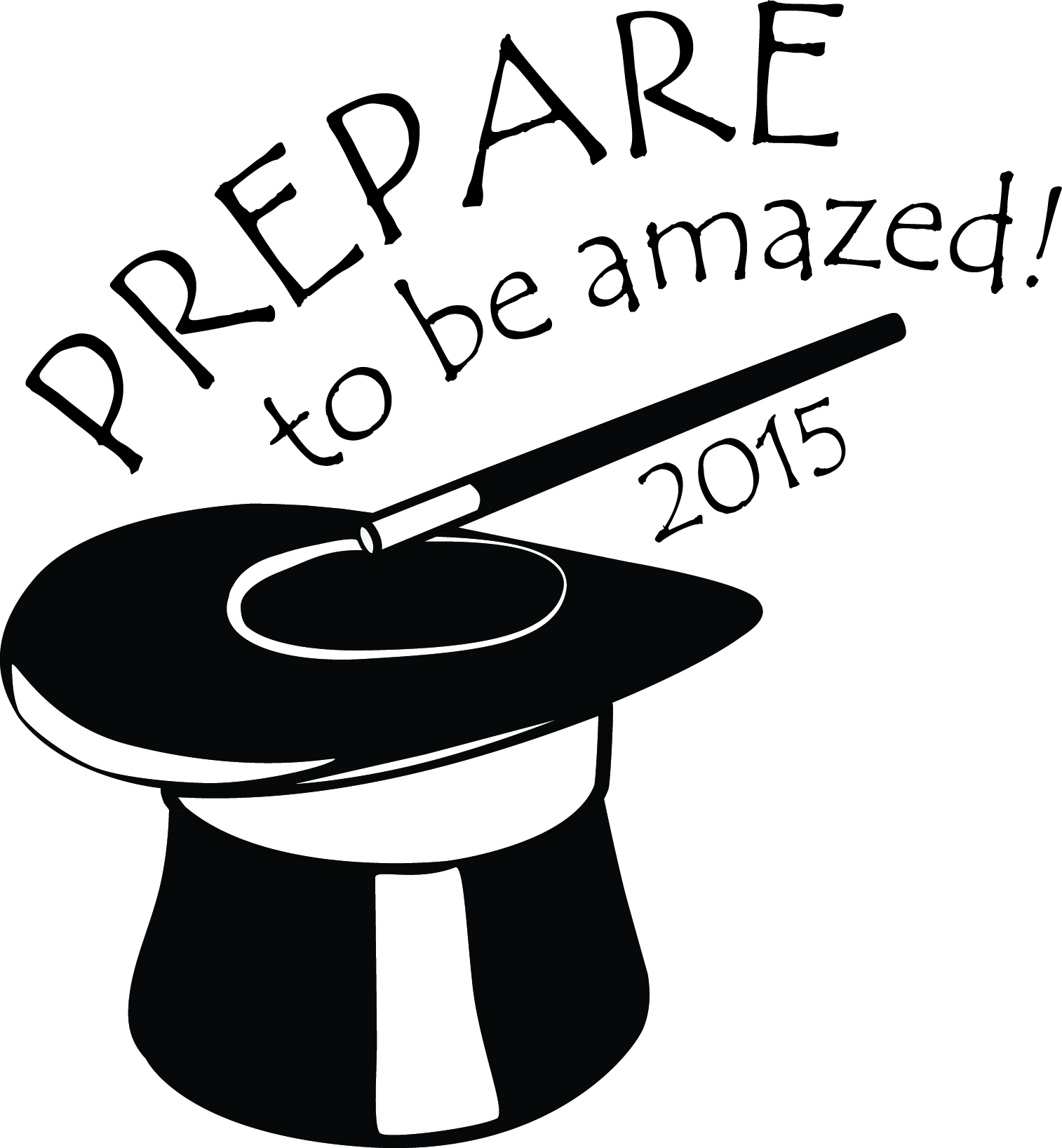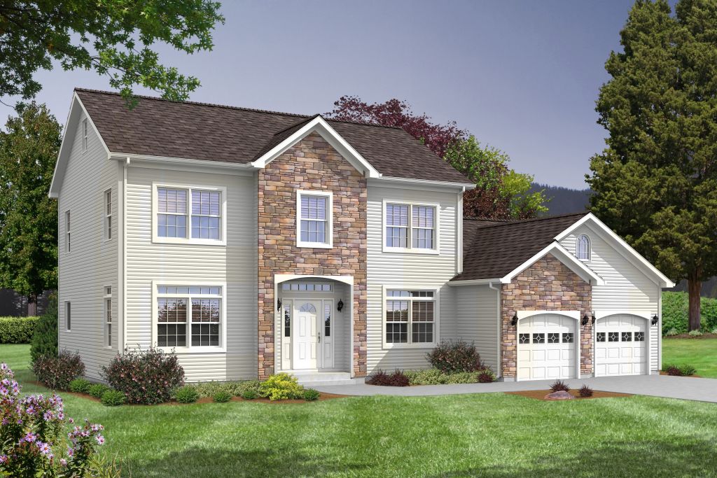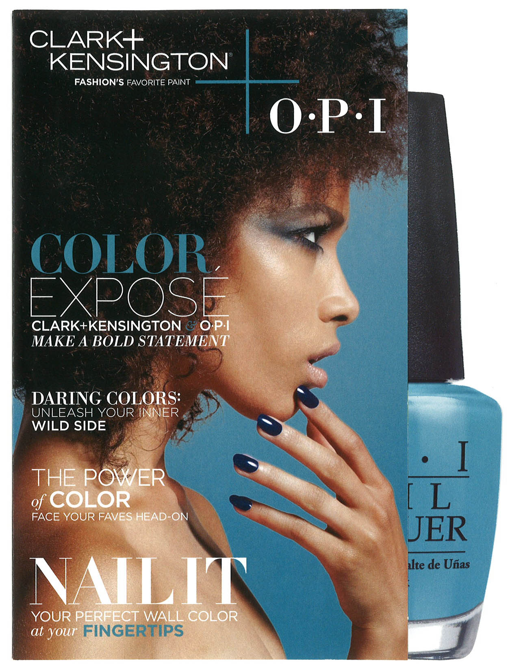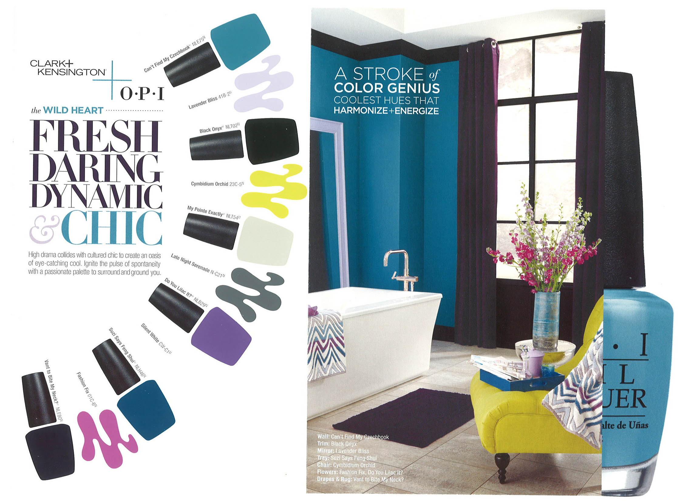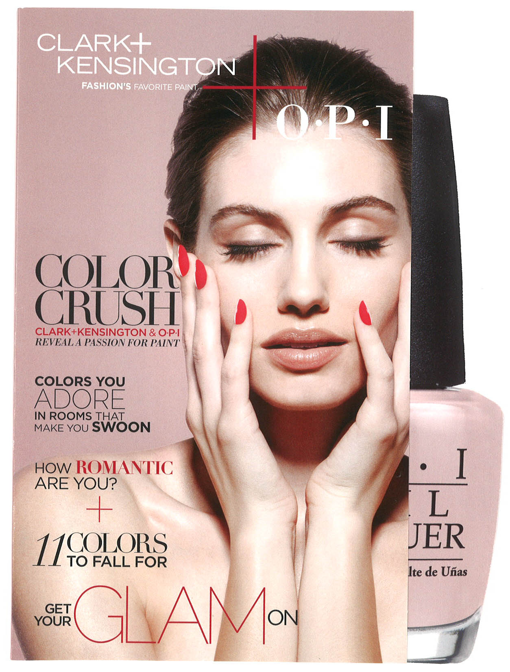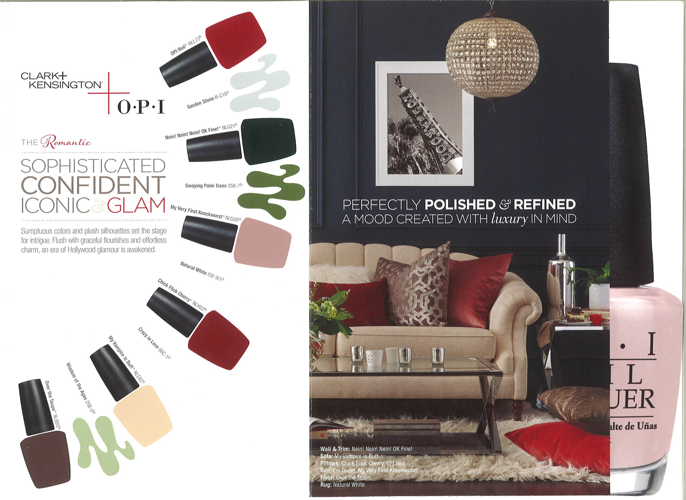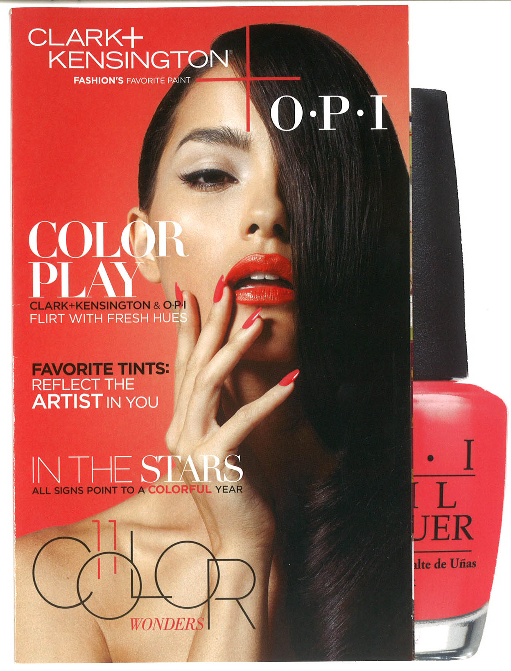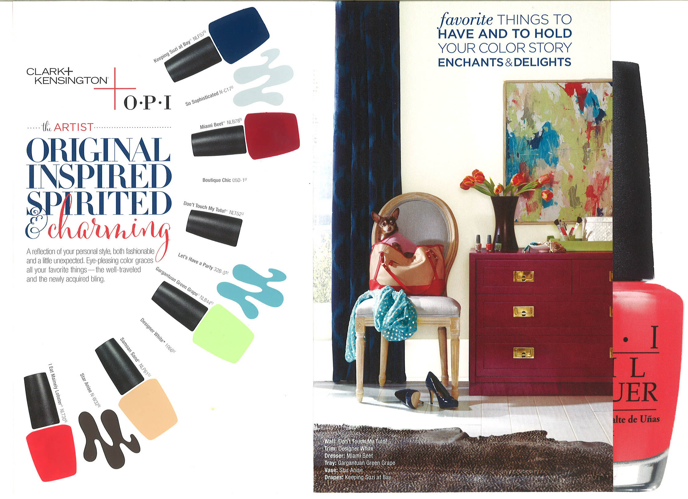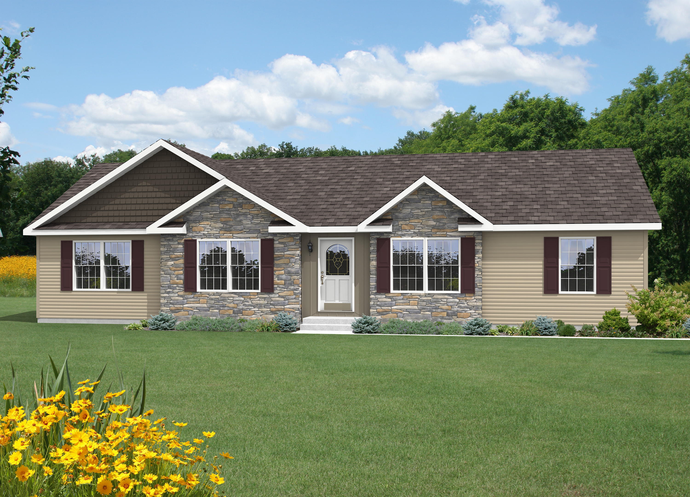A great article from the Elkhart Truth Newspaper
Life Section, Friday July 25th, 2014
Bold colors are back in contemporary kitchens
Appliance Options include metallic and pastels, or why not spice up the walls or ceiling?
By Kim Cook (Associated Press)
Kitchens in traditional and vintage homes often are dressed in conservative garb: neutral hues, stainless steel, white-on-white or begie-on-beige.
Historically, however, kitchens were actually pretty peppy, according to Deborah Baldwin, editor of This Old House Magazine.
“Pastel greens, blues, creams and peaches reigned until the early 1930s when casual, built-in eating areas were painted Kelly green, red and even black,” she said.
“We have readers who are introducing bright colored cabinets and appliances in tomato, pumpkin and daisy,” she added.
At this spring’s Architectural Home Design Show in New York manufacturers were showing lots of vibrantly hued kitchen equipment.
Bertazzoni’s Arancio range cam in orange, burgundy and yellow. Big Chill displayed a wall full of paint-box hues including jadite (a milky green), cherry and pink. AGA’s Signature line of beefy, professional-grade ranges comes in intriguing colors like aubergine, duck-egg blue, heather, pistachio, claret and British racing green. (www.bertazzoni.com; www.bigchill.com, www.agaranges.com )
Fans of metallic might go for Blue Star’s dramatic collection of ranges, wall oves, and hoods in copper, gold and a chocolate-y ginger, as well as several hundred other colors and finishes. (www.bluestarcooking.com )
Kitchens of any vintage can look great with colorful walls. Pumpkin, cobalt and deep Prussian blue enhance all kinds of woods, whether you are working with 19th century pine, Craftsman-era oak or midcentury walnut.
Or consider the ceiling. In a small galley kitchen, bold color on the ceiling creates a “jewelry box” effect. Deep hues like eggplant, navy, magenta or carmine compliment white cabinetry in a large kitchen and look great in both natural and artificial light.
New York designer Gideon Mendelson applied a pea-green gingham canvas cloth to the ceiling of a country house kitchen, and painted the island in a similar shade. With a collection of vintage baskets, displayed along the tops of snowy wood cabinetry, the vide is relaxed, fresh and contemporary. (www.mendel-songroupinc.com)
Meg Caswell, a designer and host on HGTV’s “Great Rooms,” loves to add color to kitchens. She used a back-splash of crisp blue and green fused-glass tiles as a counterpoint to a rustic, Old World style metal and wood kitchen island, glossy black cabinetry and citrine wallpaper in an Art Deco-era home. IN another home she mixed sleek teal and white glass with farm house blue cabinets. (www.megcaswell.com; www.hgtv.com)
Baldwin of This Old House, advises painting upper and base cabinets different colors, or painting an island or hutch in a contrasting shade.
This helps reinforce their freestanding furniture look, which harks back to the 18th-and 19th-century kitchen,” she says. (www.thisoldhouse.com)
“Painting the floor – either one color or in a pattern like checkerboard – can reinforce the vintage look too,” she notes. Options include graphic designs or stencils, or illustrated rug motifs. Better Homes & Gardens’ website has lots of ideas. (www.bhg.com/kitchen)
If you’re in a rental with limitied decorating options, go for color accents like Fiesta ware, rag rugs, a couple of snazzy stools, and counter appliances in candy hues.
